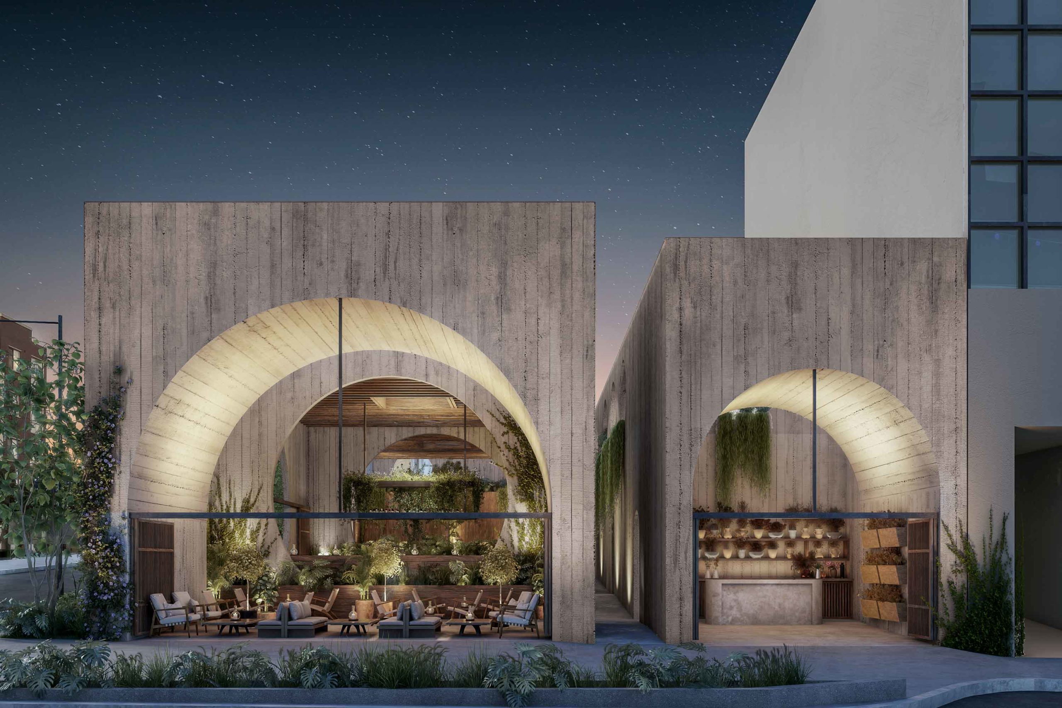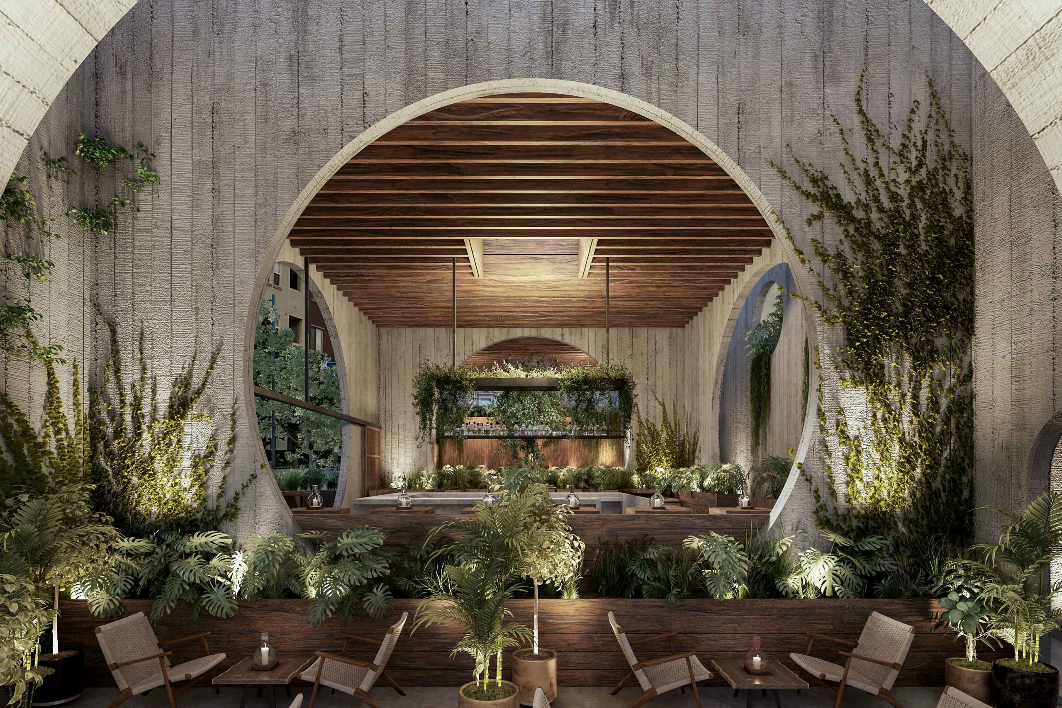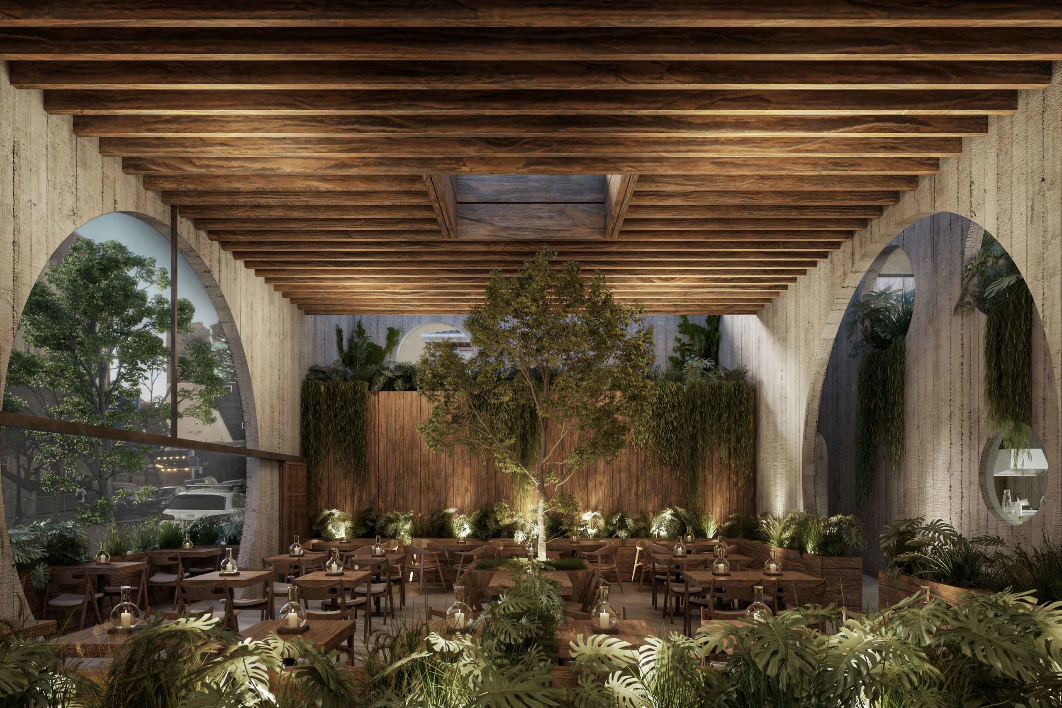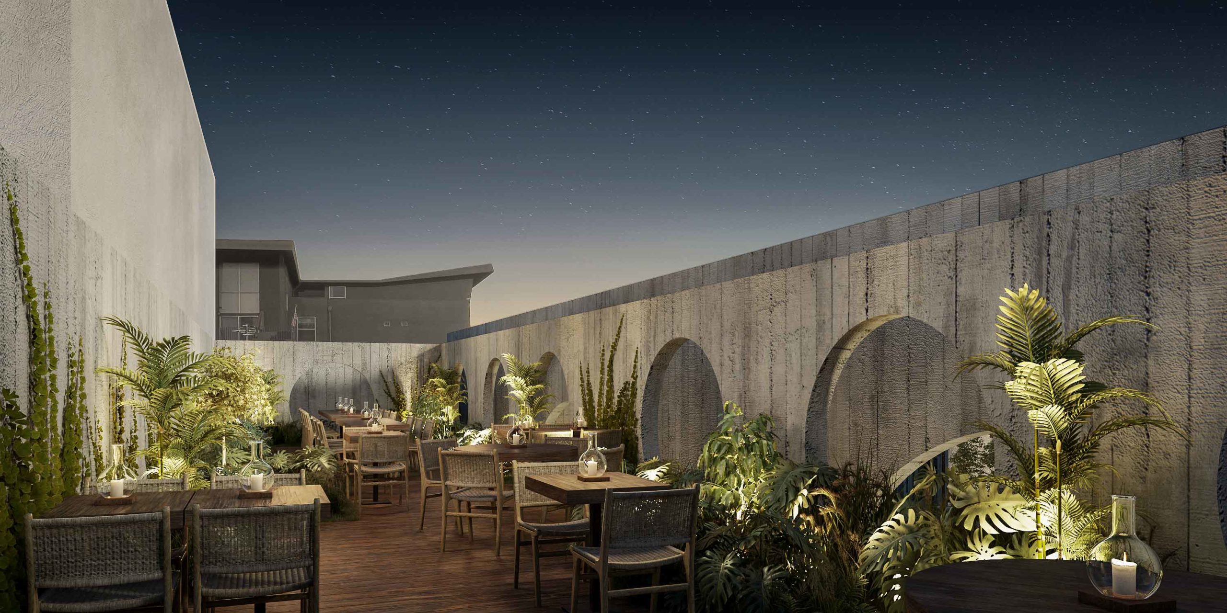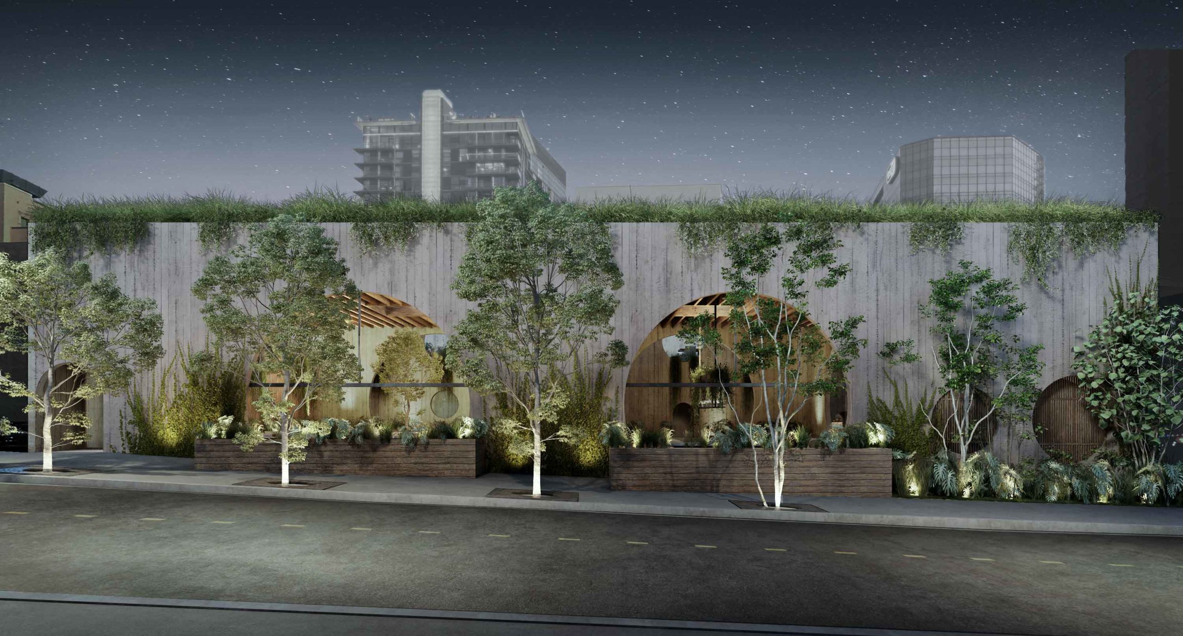Cedar Park
2021 –
San Diego, CA.
Architecturally the building is defined by two elongated boxes, split by a thin canyon-like void. The void between the boxes acts as the main hall, separating the programmatic elements cleanly and defining them clearly. The boxes themselves are honest and refined, echoing the bone-like remnants of the ancient ruins. They are layered: both open and closed, contained and spilling into each other all at once. The natural light is curated through carefully placed wall openings and ceiling voids, rendering the spaces with shifting light atmospheres throughout every hour of the day. Landscaping spills through every room, seemingly taking over and blurring the lines between the built and natural environment. The materials are minimal and restrained, textured and natural. Their surfaces capture all the subtle drama of light and shadow and they serve as a complimentary backdrop to the vegetation throughout the space.
Ultimately, this is a place for people, to relax, to enjoy, to indulge in leisure. Fresh open air, lush landscaping, beautiful scenic atmospheres taking full advantage of the offerings of the site.
