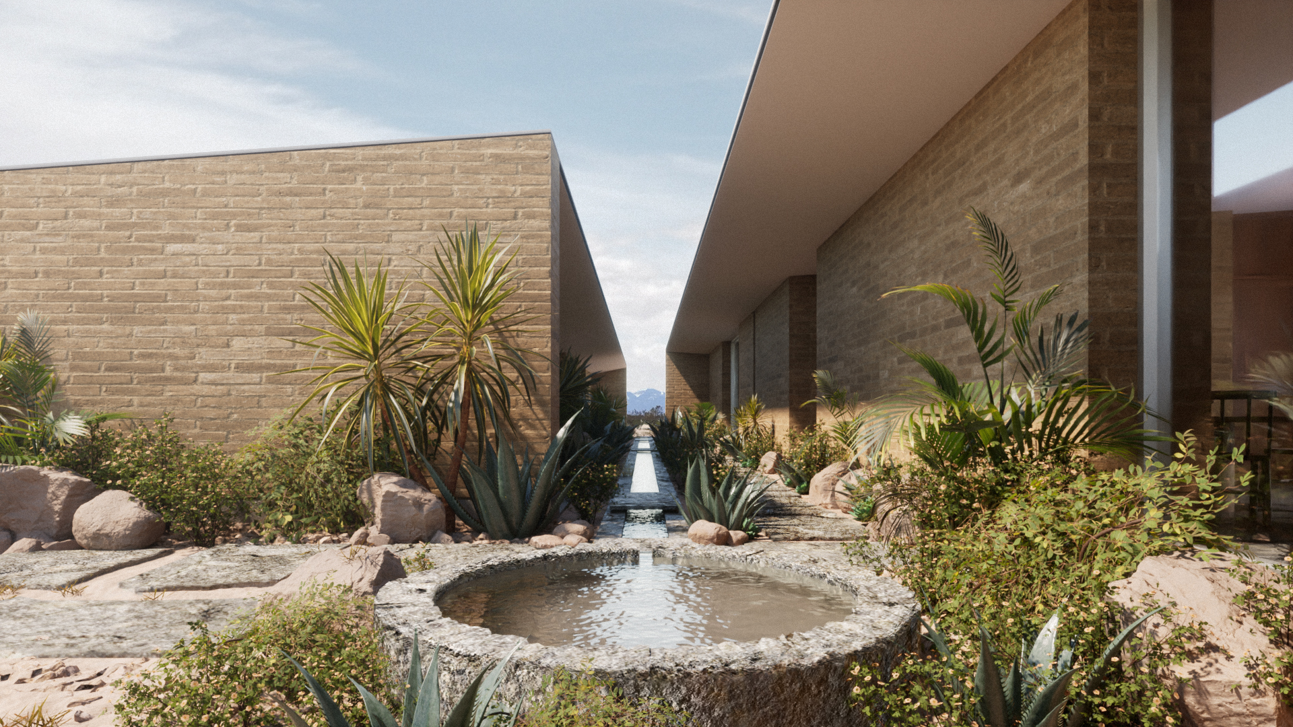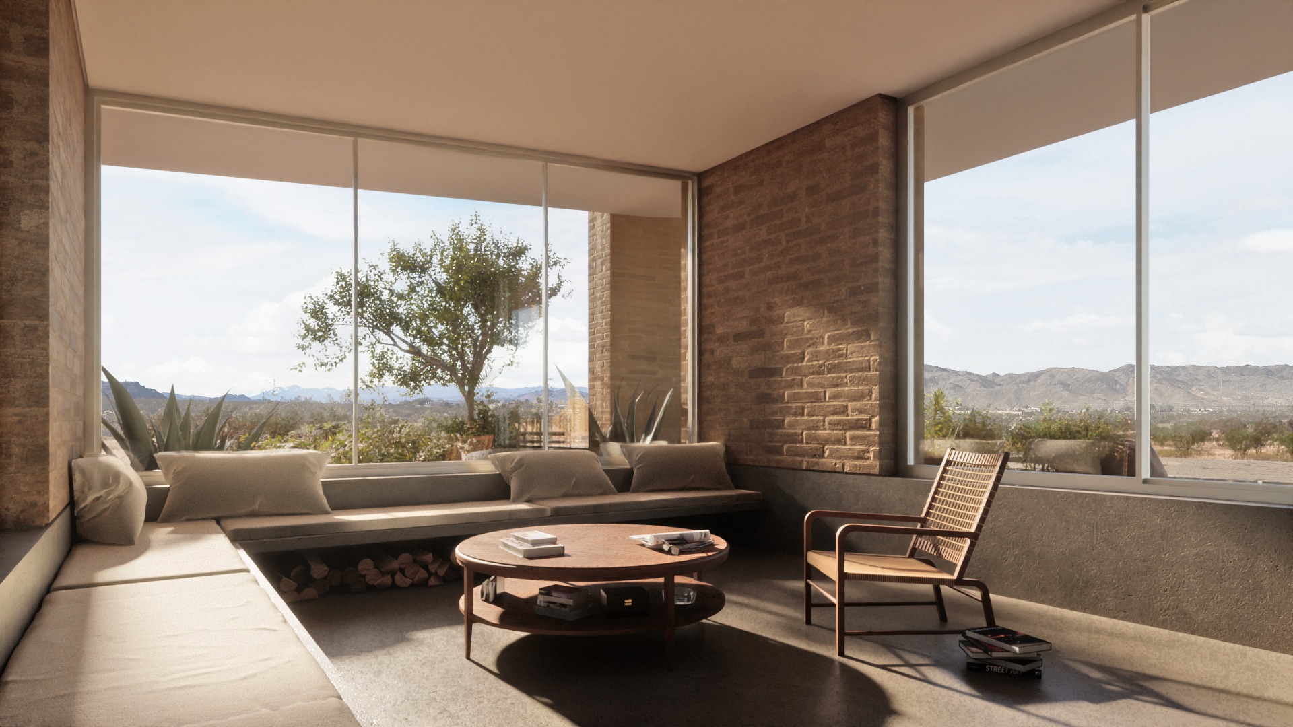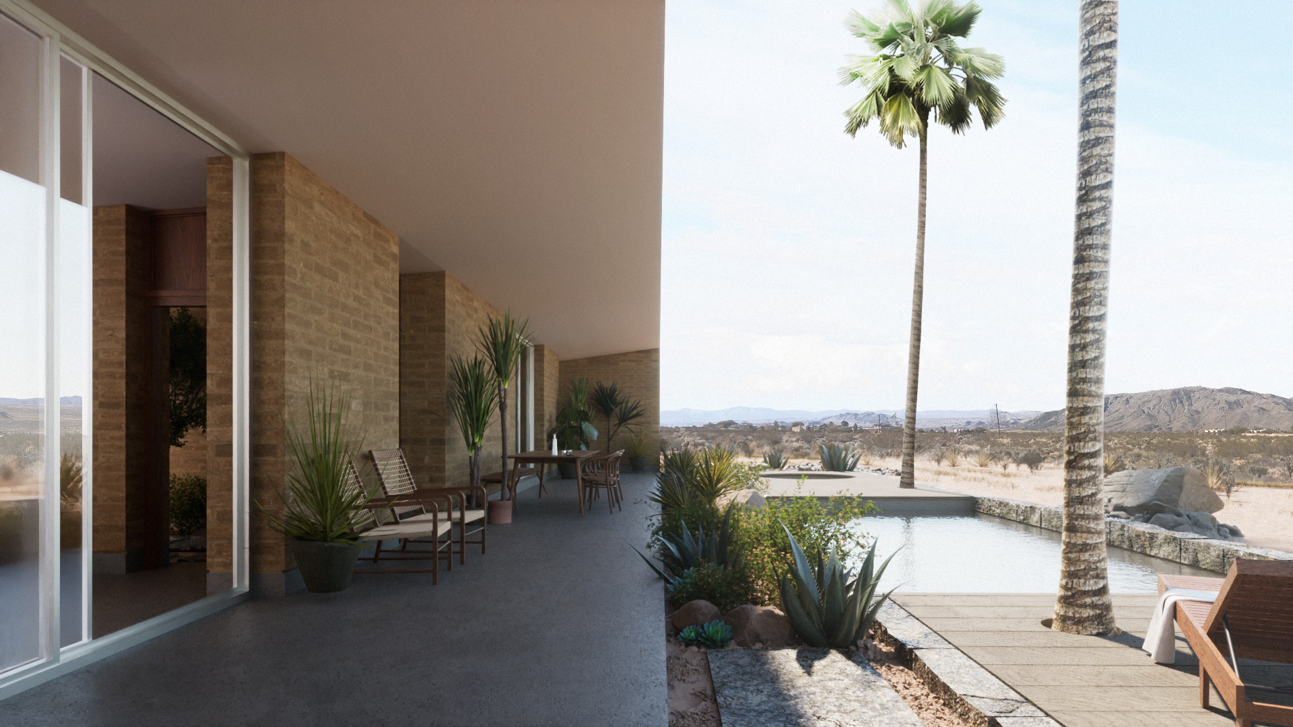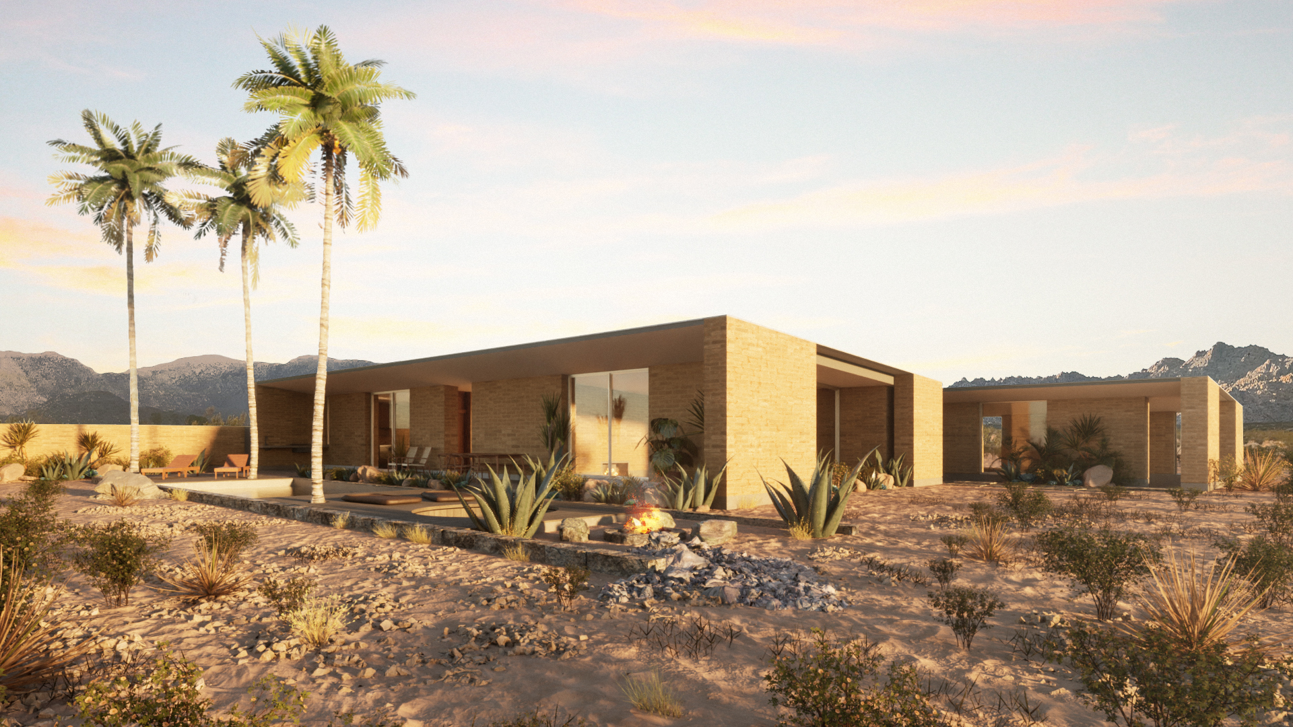Tres Chollas
Year: 2023
Location: Twenty-Nine Palms, CA
Type: Private Residential
Status: Unbuilt
Surface: 10 acres (site) / 2,835 sq ft (habitable)
Design Team: Jeff Svitak, Tomas Tironi, Miguel Perez
A small cluster of buildings, defined by locally sourced adobe brick walls and elongated roof-lines, define the living environment of this humble, yet impactful desert project.
The orientation and juxtaposition of all the structures create the spaces and how they relate to the site and to each other. The location of the walls define the movement, the views, and provide a natural and organic texture. The study of sun and light patterns influenced the roof lines and overhangs for the various seasons of the year. All of these elements provide guidance in unifying the project into a cohesive whole.
Arrival to the project is through a small courtyard space and is guided by a water feature through an intimate landscape garden, that frames the peak of San Gorginio mountain to the west. This circulation spaces divides the project into distinct uses and provides access to all its autonomous rooms. To the north a carved out entry foyer separates a sunken living room from a kitchen and dining room. Both of these rooms then open to an outdoor covered patio, which connects them back together and looks out over the pool area and long views to the north. To the south of the circulation garden, are the bedrooms, which are entered through sunken patios and separated by a small communal patio.
The project defines an atmosphere where natural light and structure, enhanced by in-situ colored adobe brick and human craft, aim to generate emotions between rigor and imperfection. The spaces are designed to enhance the engagement with the context, to generate intrigue and discovery, and to provide shelter and protection within the landscape.



