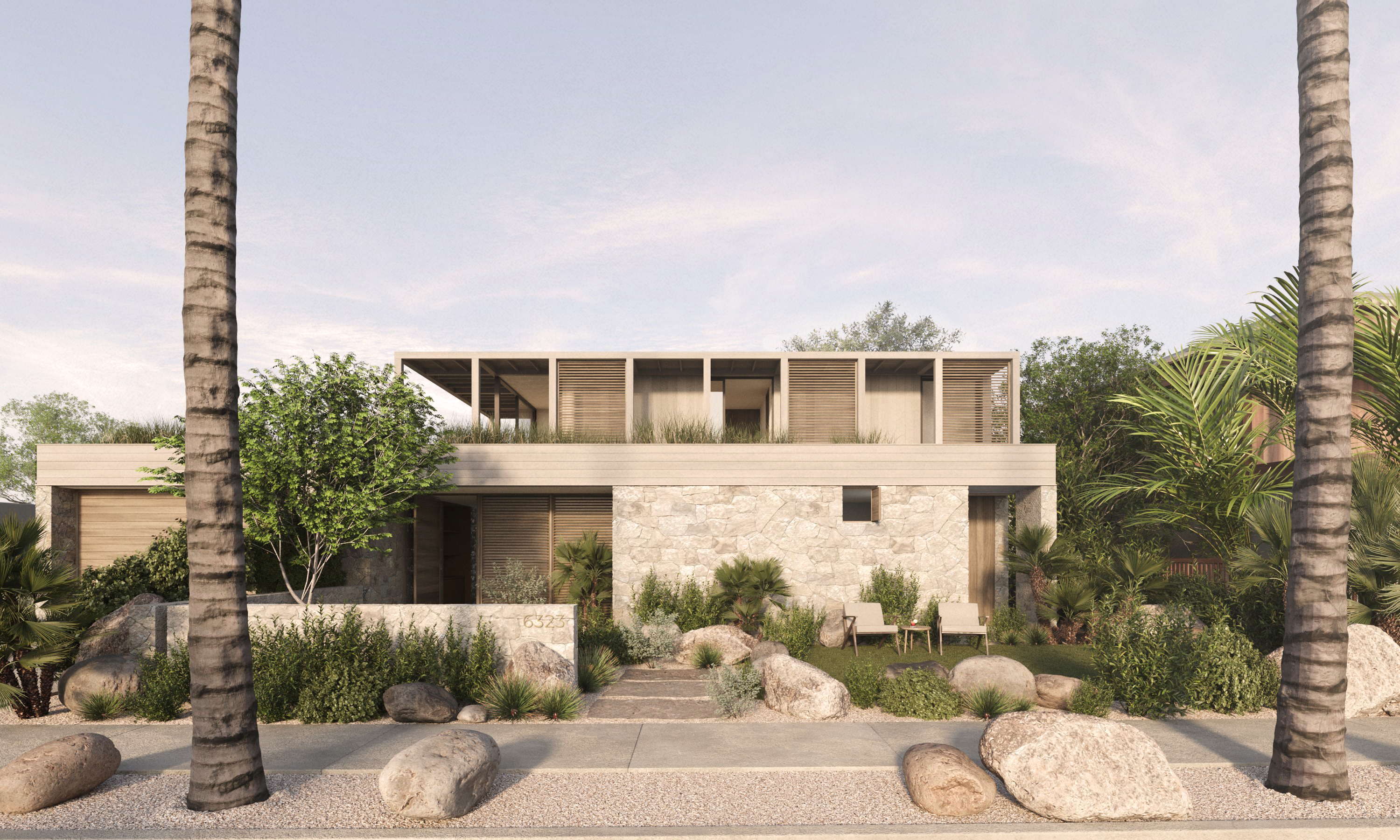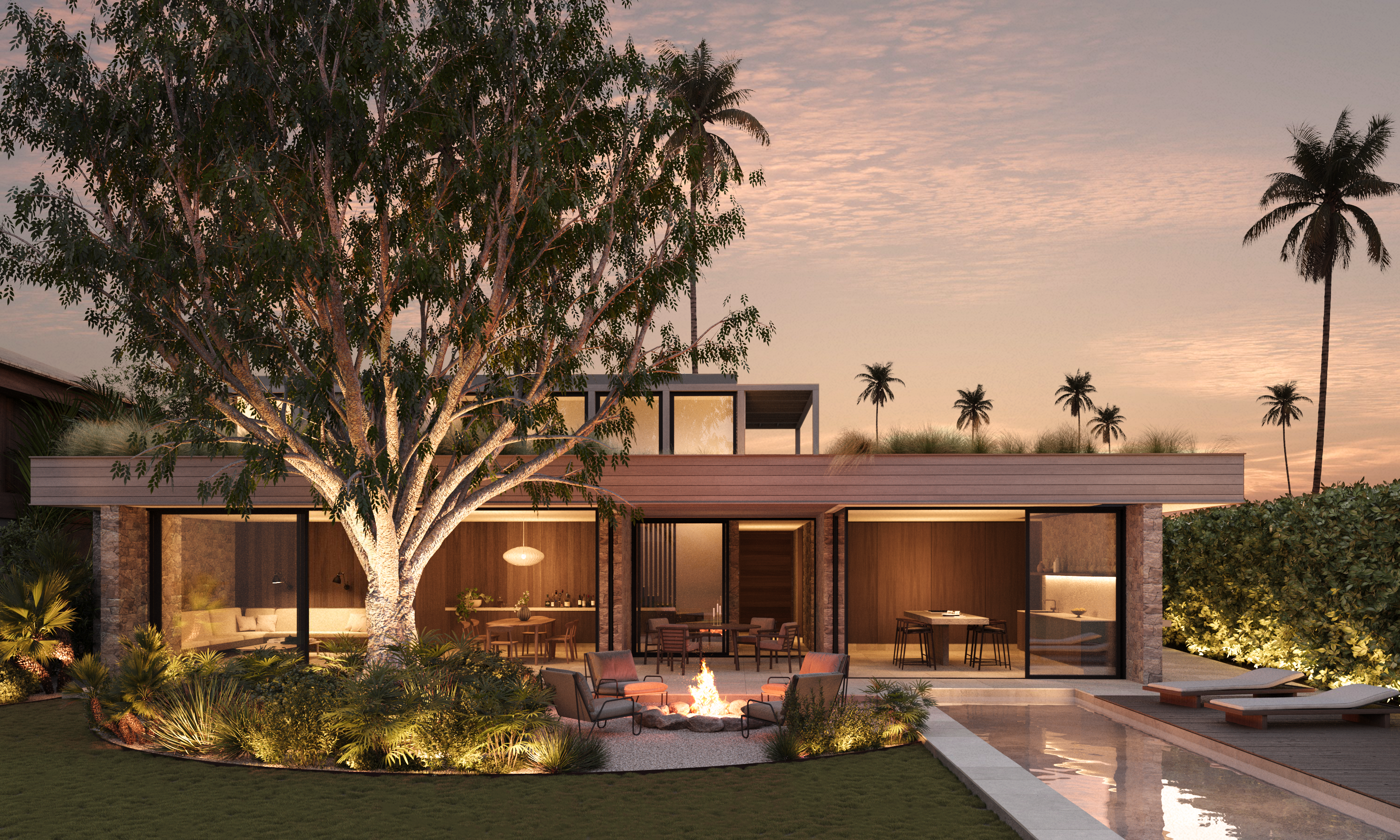Bechta
2023
San Diego, CA.
Located on a winding street in Lower Hermosa, La Jolla, California, the architecture aims to have a quiet, yet refined presence within the neighborhood. It contains a simple material palate of natural stone and soft wood, which complement each other through their subtle contrasting qualities.
As one enters the home, there is a feeling of carving into a protected stone façade with a thick overhanging roof garden. The approach maintains privacy from the street and a human scaled sequence of entry, which begins with a front courtyard space and the sounds of water from the adjacent reflecting pool.
Beyond, the house begins to unfold into a sequence of rooms that are intended to dissolve any feeling of inside or outside and meld the two together. The kitchen is centered on the outdoor lap pool in the backyard as a focal moment in the house. The living and dining areas open to the garden and pool area and host a wide variety of entertaining spaces.
The master bedroom is located on the second level and is conceived as an independent pavilion contained within the roof garden. The pavilion structure provides shade to keep the space cool while also framing the ocean views, filtered through the dense palm trees.
The guest bedrooms remain hidden from general view, acting as two independent retreat spaces off the front of the house, opening to the landscaped side yard.
Overall, the house is meant to offer repose, relaxation, and entertainment. Taking full advantage of the site and generating a resort-like, accommodating experience throughout.

