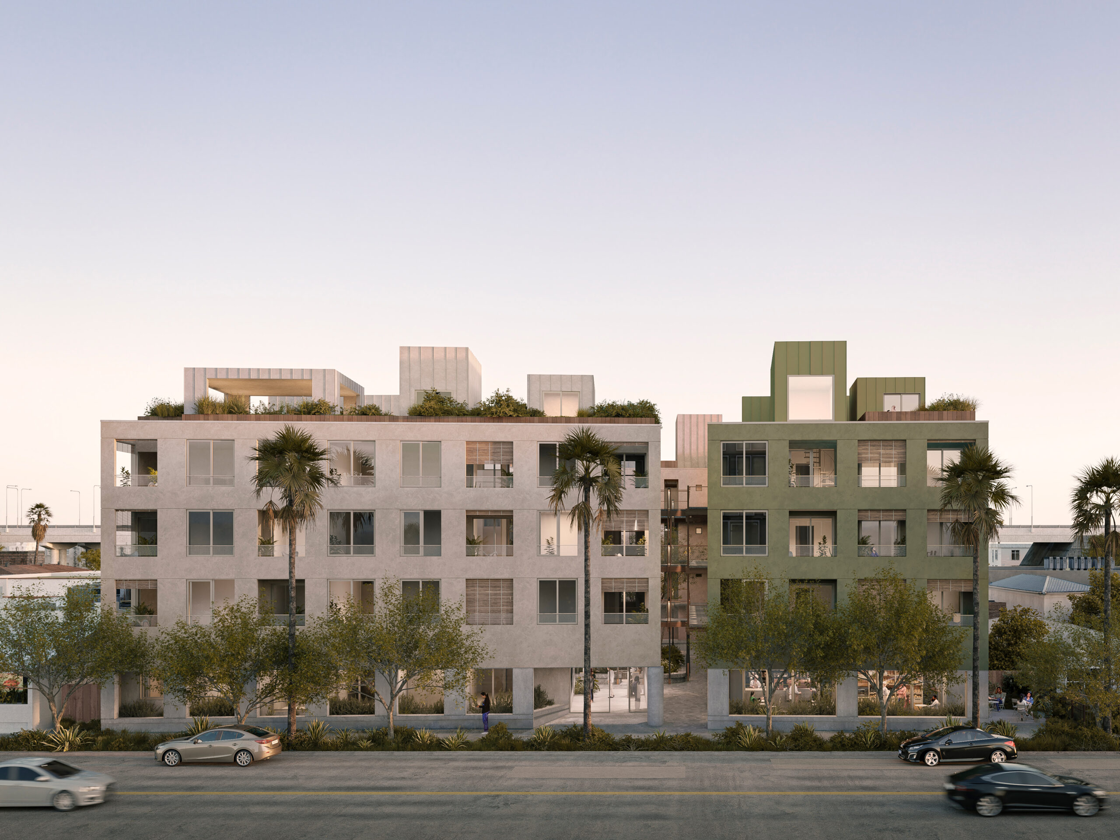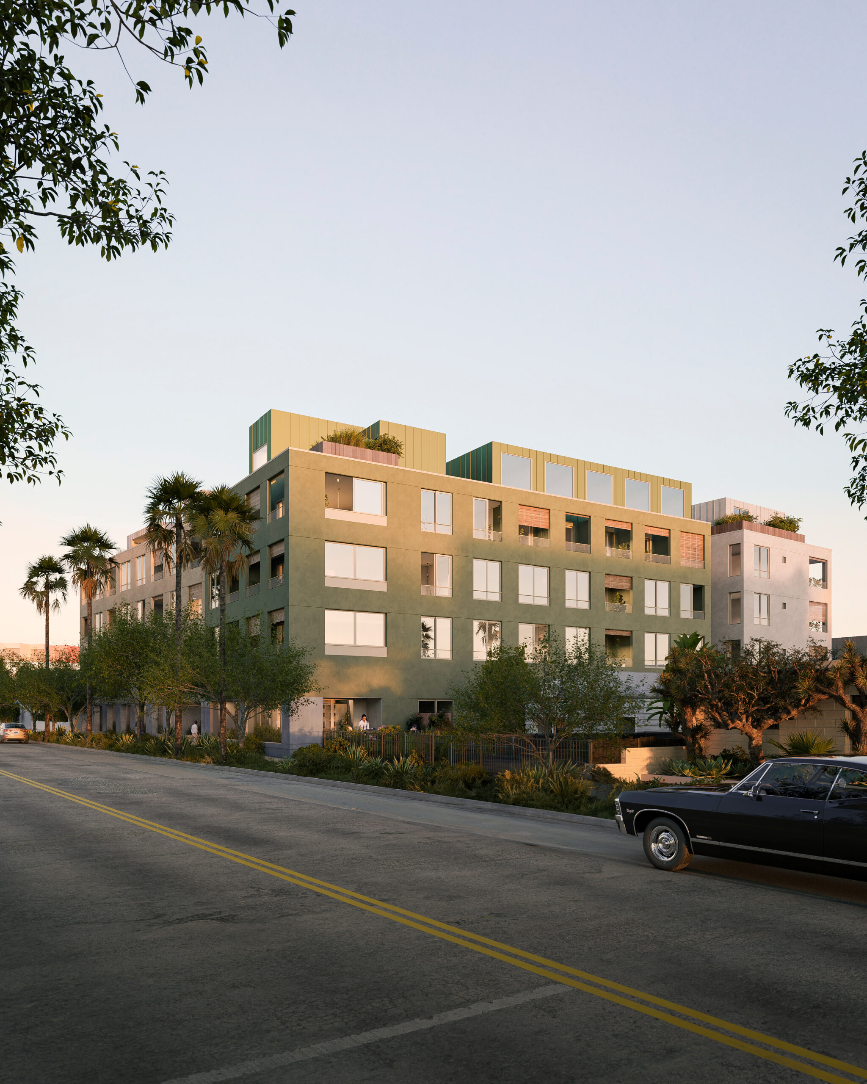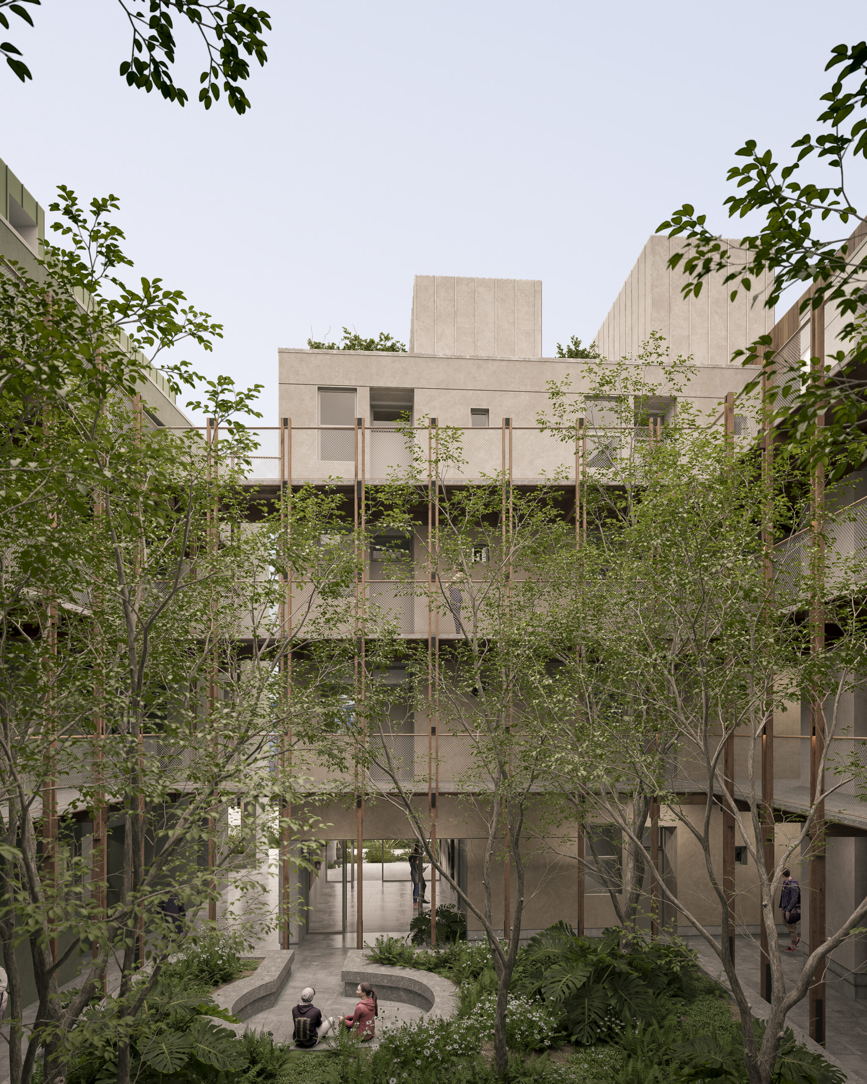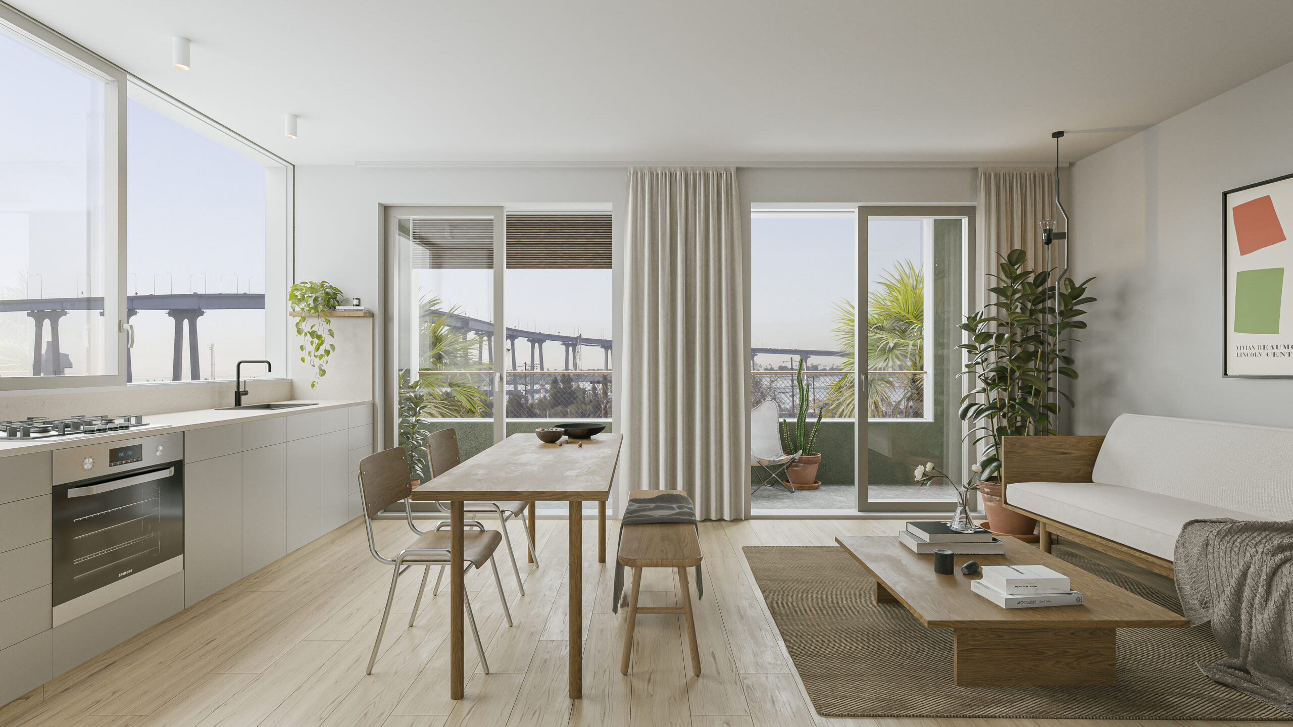National
Year: 2023 – 2024
Location: Barrio Logan, San Diego, CA
Type: Multifamily Housing
Status: Unbuilt
Surface: 21,730 sq ft (site) / 44,117 sq ft (habitable)
Design Team: Jeff Svitak, Tomas Tironi, Landon Hubbard, Miguel Perez
The former industrial Barrio Logan, near downtown San Diego, is part of a large and sensitive urban transformation which intends to preserve and enhance the local community’s cultural and ethnic qualities.
Nestled in the heart of this dynamic neighborhood, the new project along National Avenue consists of four buildings arranged around a central void, encompassing a total of 73 units.
In addition to the apartment units, the residential complex has two distinctive shared spaces; a contained central landscaped courtyard in the ground floor and a roof top canopy that looks-out to the San Diego Bay. It also includes a commercial leasing space on the ground floor which will help to activate the sidewalk.
The structural grid superimposed in the building is reminiscent of the site’s industrial past, but also allows to organize the units in a modular system that minimizes residual corridor space and maximizes cross ventilation, as well as to make the construction process more efficient.
A tripartite facade is defined by a lower section cladded in concrete that is permeable to the street; a middle stucco section punctuated with repetitive openings; and a recessed metal-box-like-mezzanine section at the top which pop up in intervals and with different heights, making the roof a landscape on its own.
By breaking up the mass of the building and splitting it in four volumes that are slightly rotated in different angles, the overall perimeter acquires a multi-directional facade, allowing for different views and relationships with the surrounding context.
The four volumes share a similar character but have a different stucco color finish, giving each building a distinct identity while being member of the same family. Together they form a permeable and joyful urban ensemble that will blend in with the cultural character of the neighborhood.



