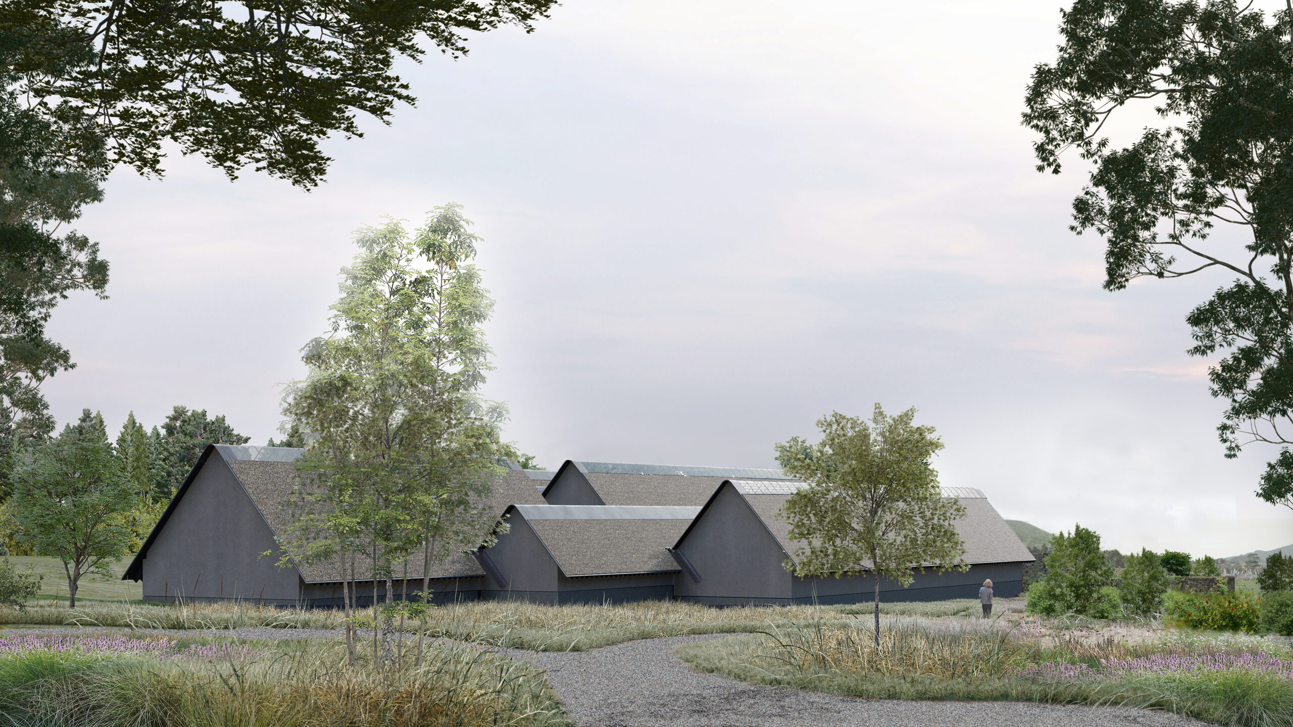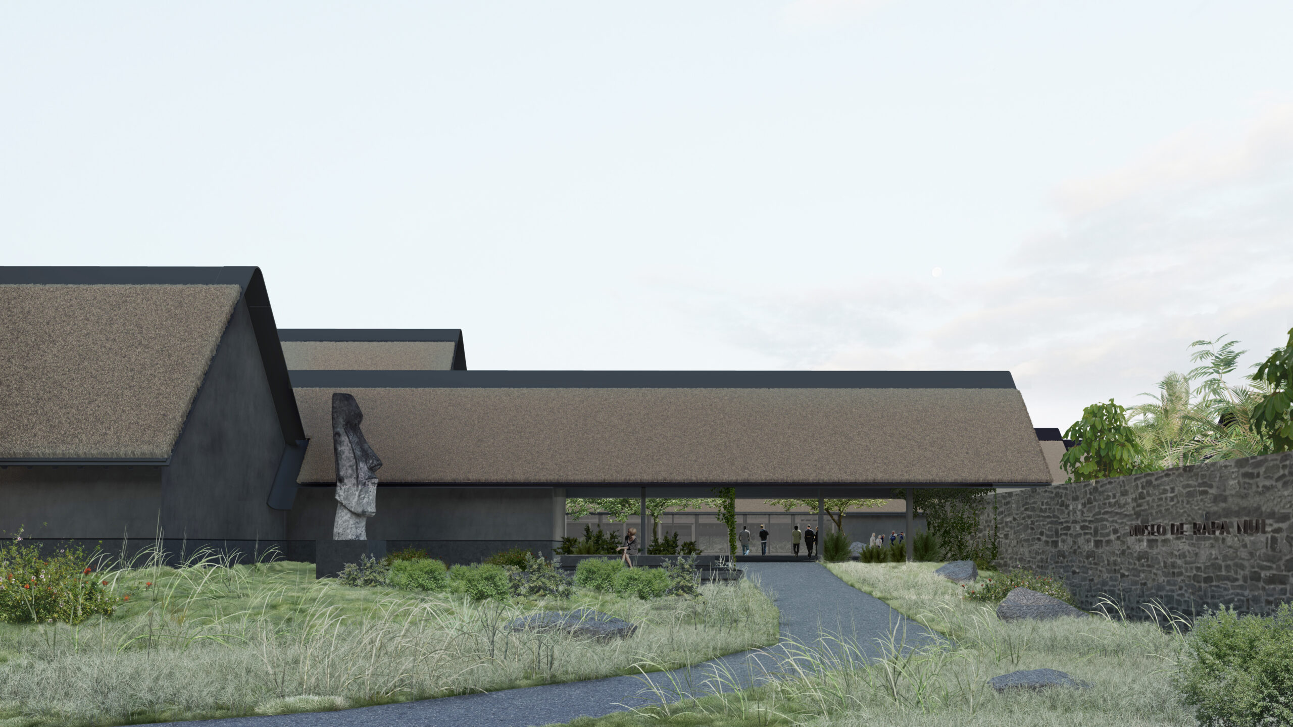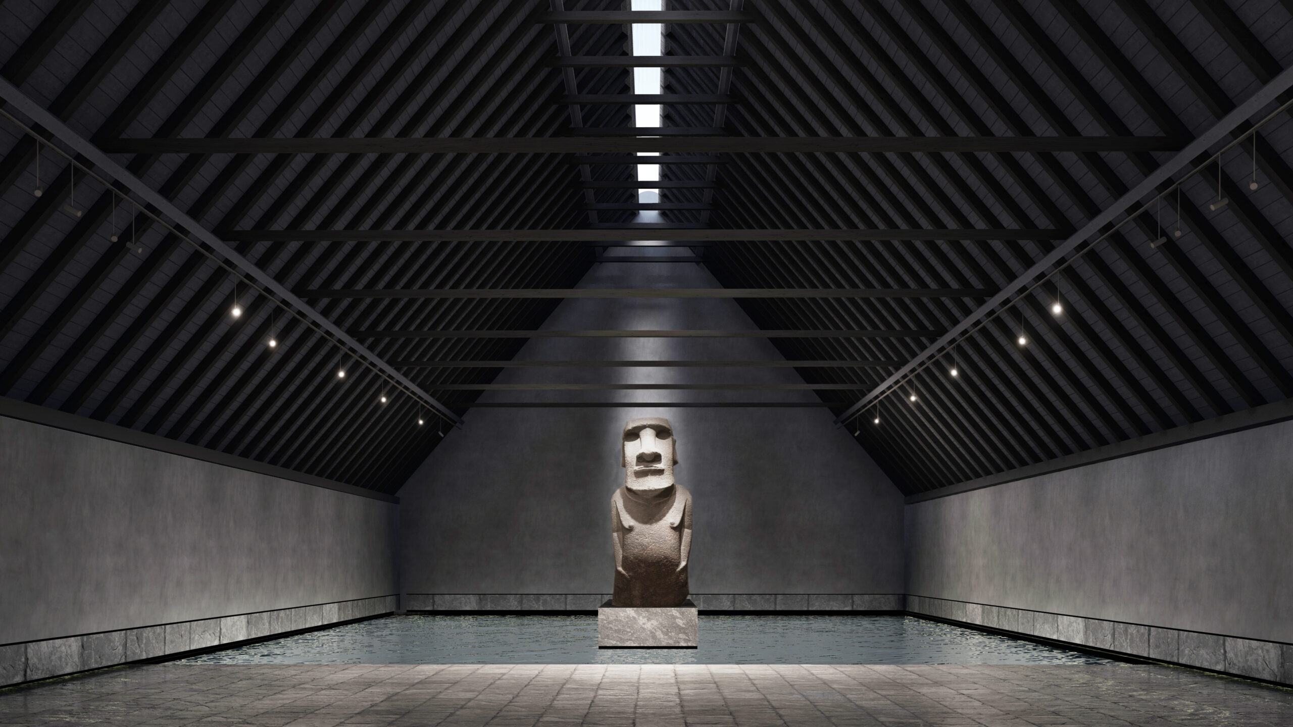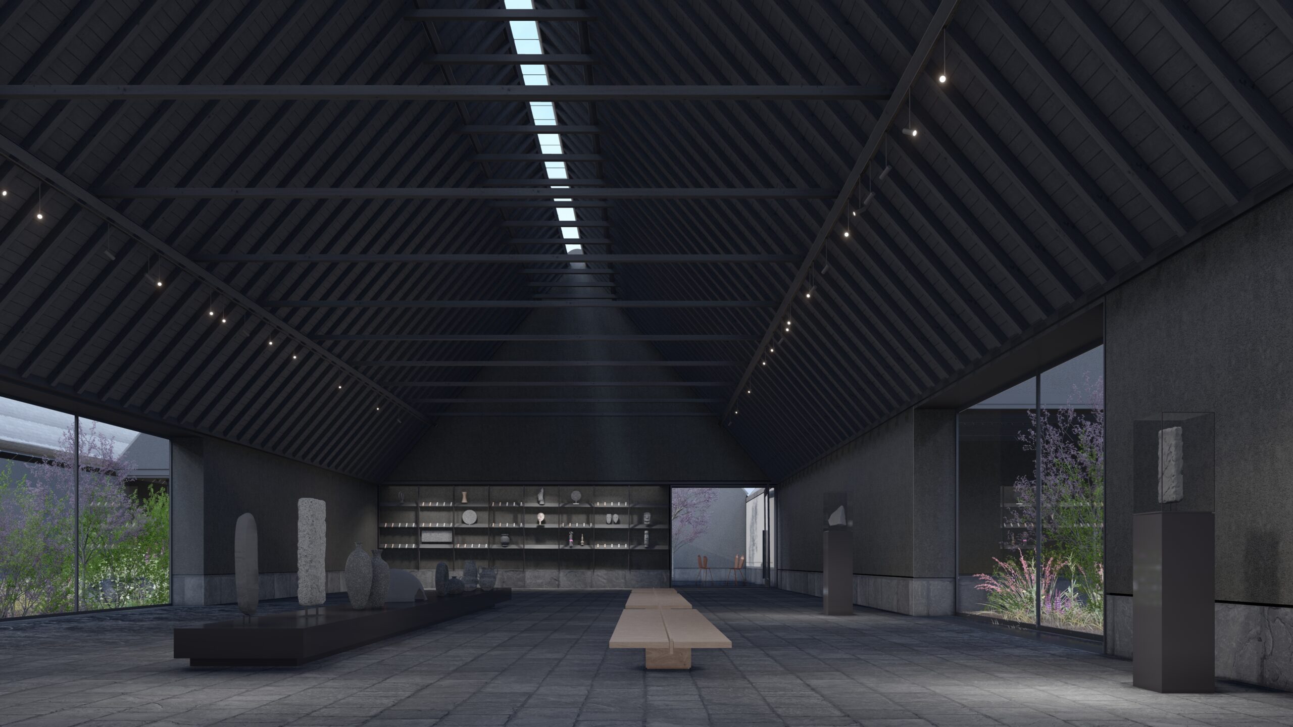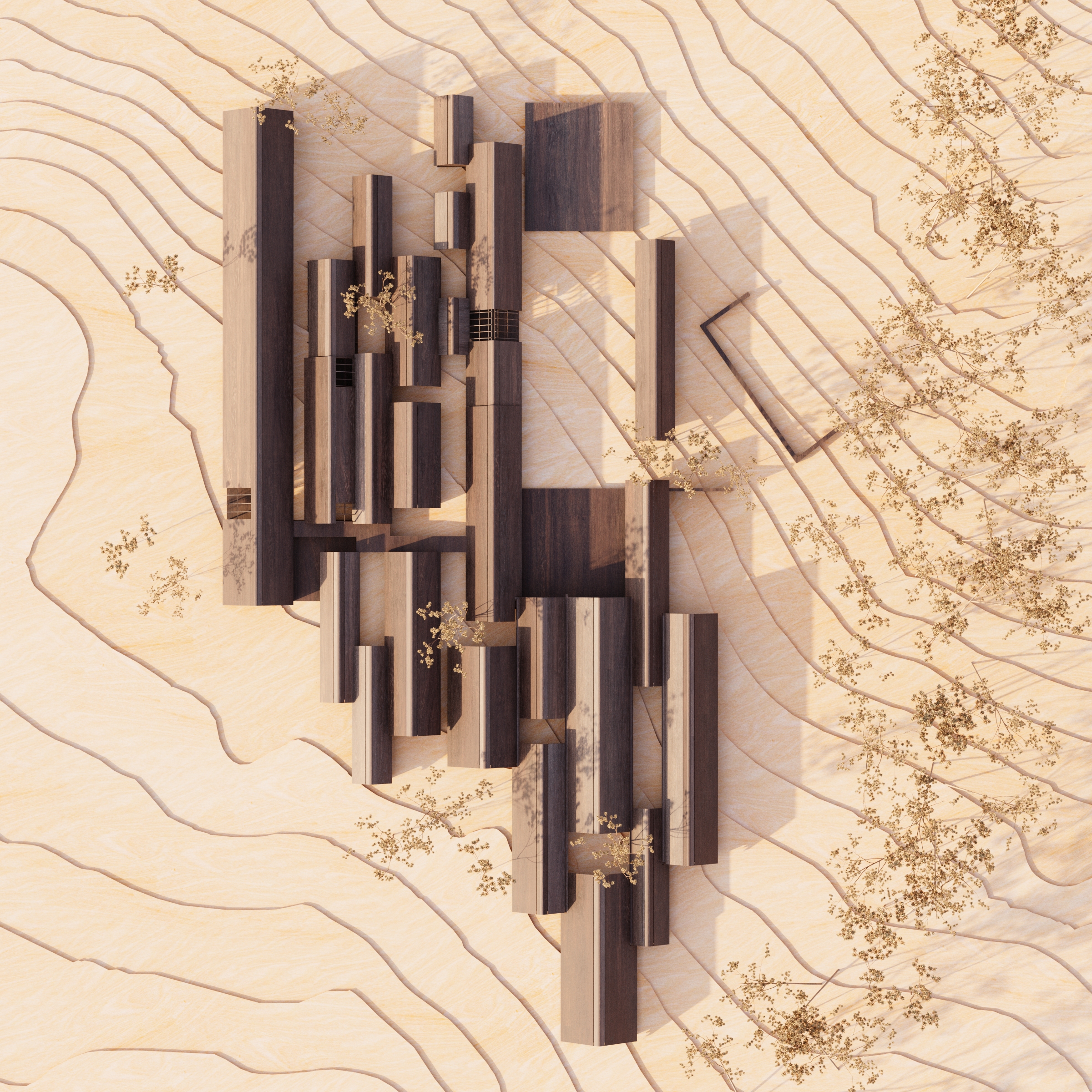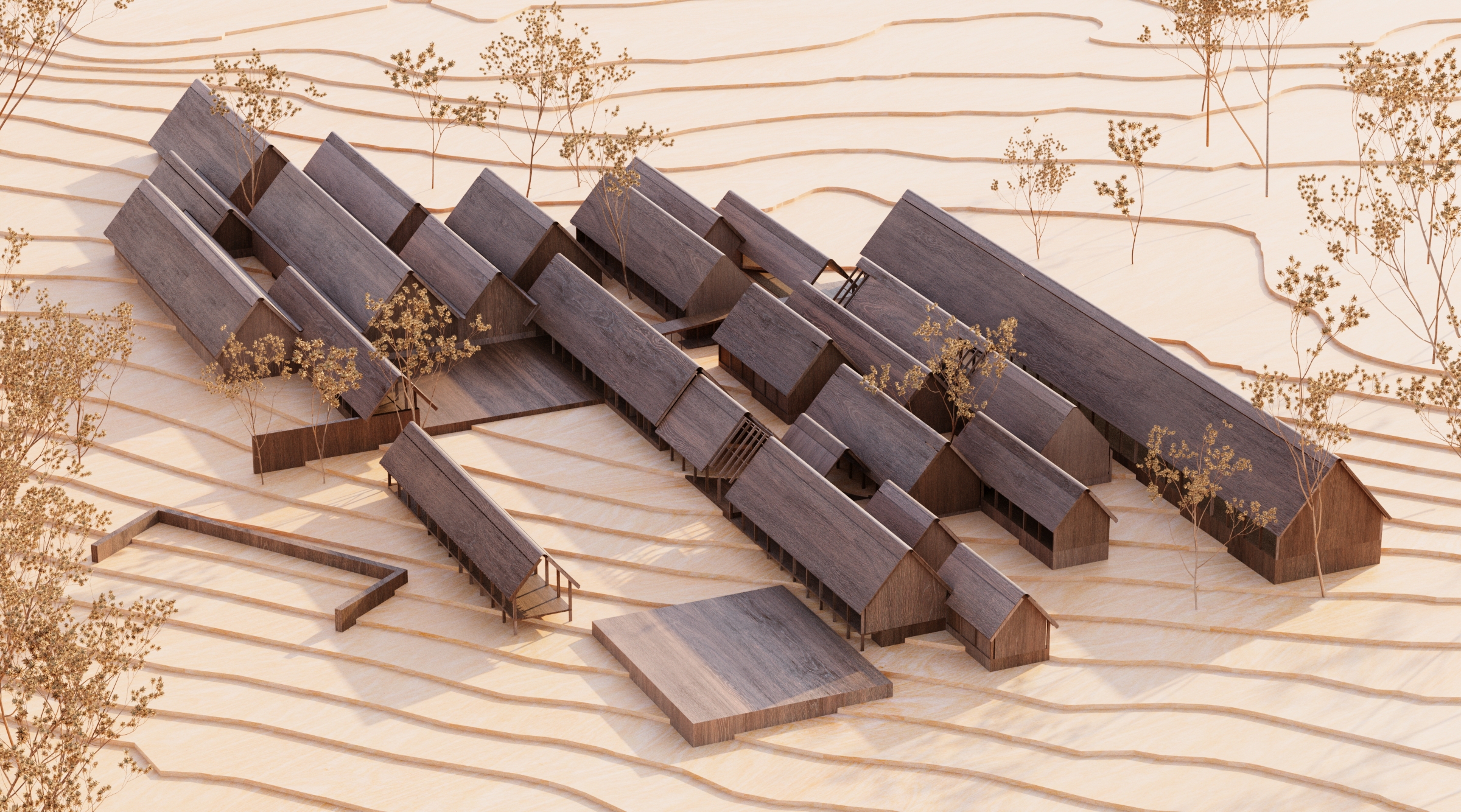Rapa Nui
Year: 2024
Location: Easter Island, Chile
Type: Museum, Cultural Center
Status: Unbuilt
Surface: 72,000 sq ft (interior) / 21,500 sq ft (exterior)
Collaborator(s): Lezaeta Lavanchy Arquitectos
Design Team: Jeff Svitak, Tomas Tironi, Miguel Perez
The new museum of Rapa Nui, located in Easter Island, seeks to create a place for memory; a place to safeguard and value the history, culture and heritage of the Rapa Nui people.
Drawing inspiration from the spatial organization of the island’s ancestral settlements, the new museum takes the ceremonial esplanade, or Ahu, its starting point. This sacred space is oriented in such a way that it faces the horizon line unobstructed, maintaining a visual connection with the sky, hills, and surrounding volcanoes that mark the spatial coordinates of the island’s memory.
Given the large scale of the museum, the building is fragmented into distinct volumes, emulating the natural topography of the site and creating varying levels of height and degrees of spatial hierarchy.
Taking inspiration from the ancestral constructions of the island, the proposed spaces are arranged around a series of thresholds, galleries and shaded areas which serve to soften the transitions between the extension and vastness of the exterior, with the intimacy and enclosure of the interior spaces.
In a similar manner, the use of local volcanic stone on the base and traditional palm leaves on the thatched roof aims to integrate the building with its context. The latter one, have steep slopes and eaves to protect against the inclement weather, and are built with prefabricated laminated timber, making the construction efficient to help reducing the carbon footprint of the building.
