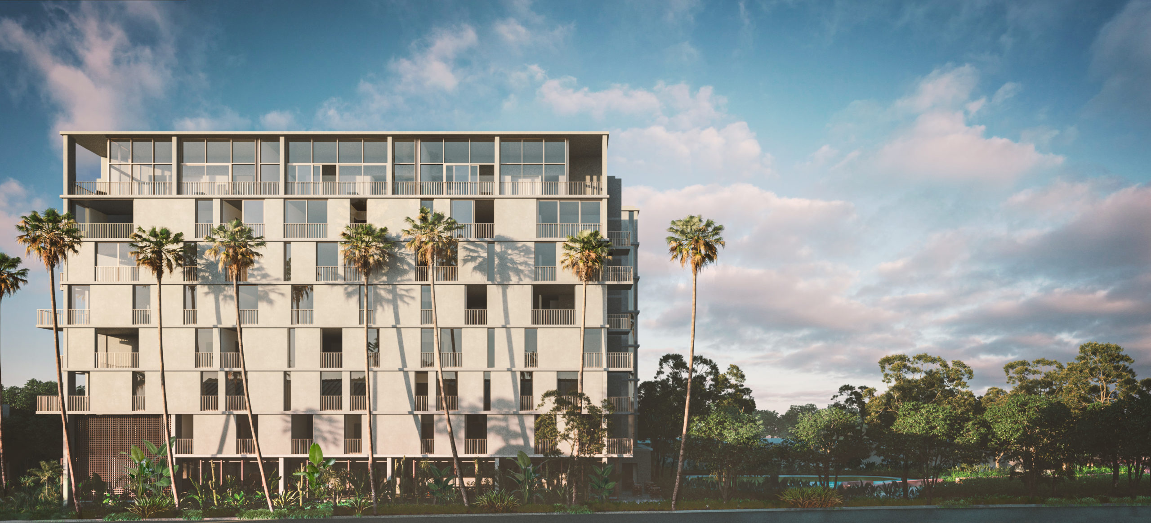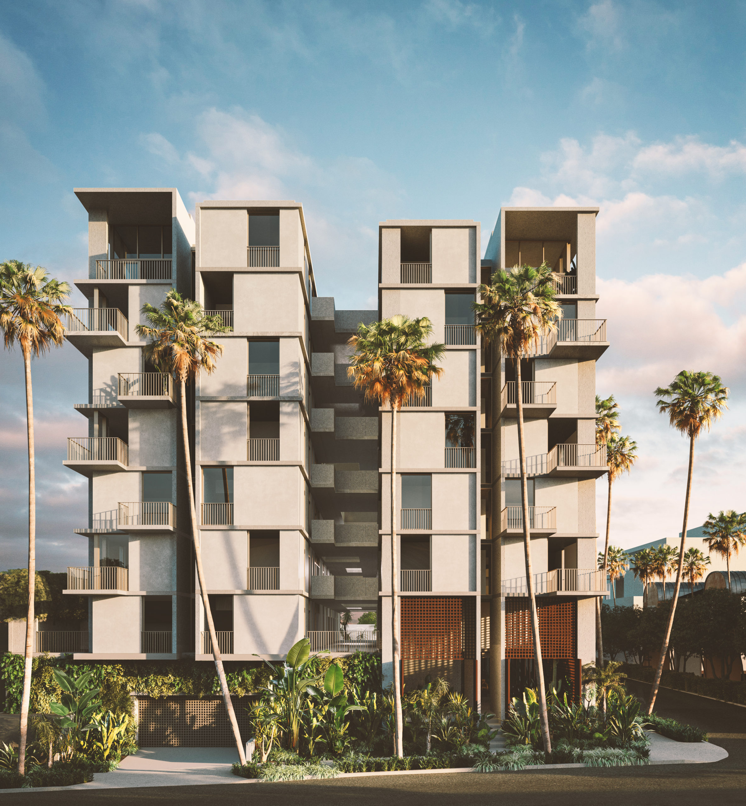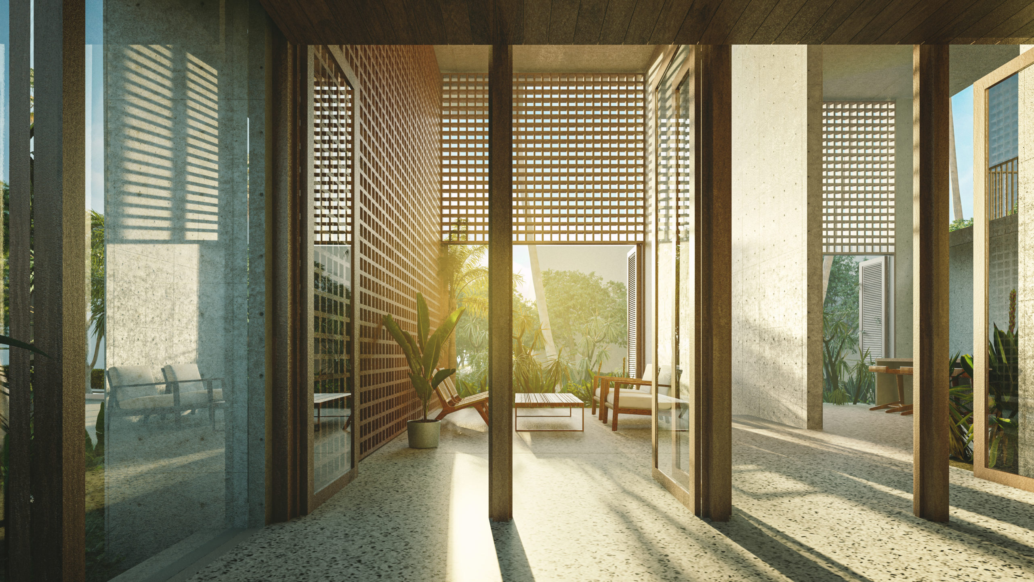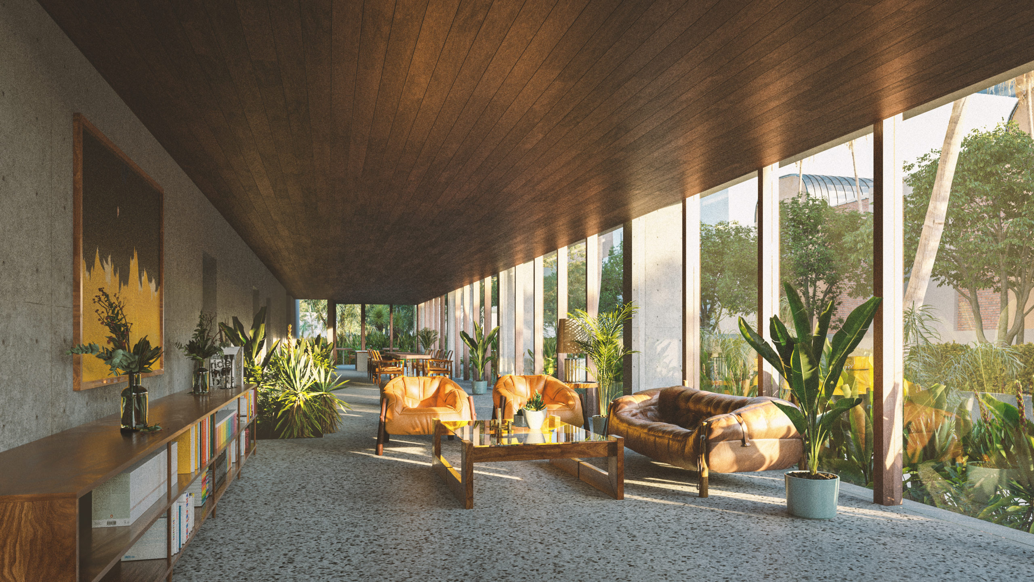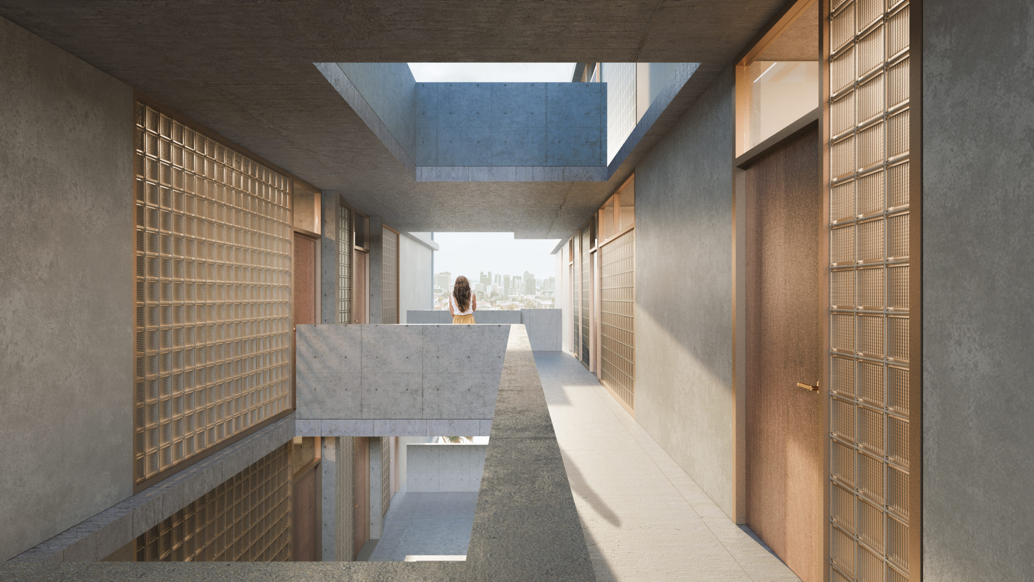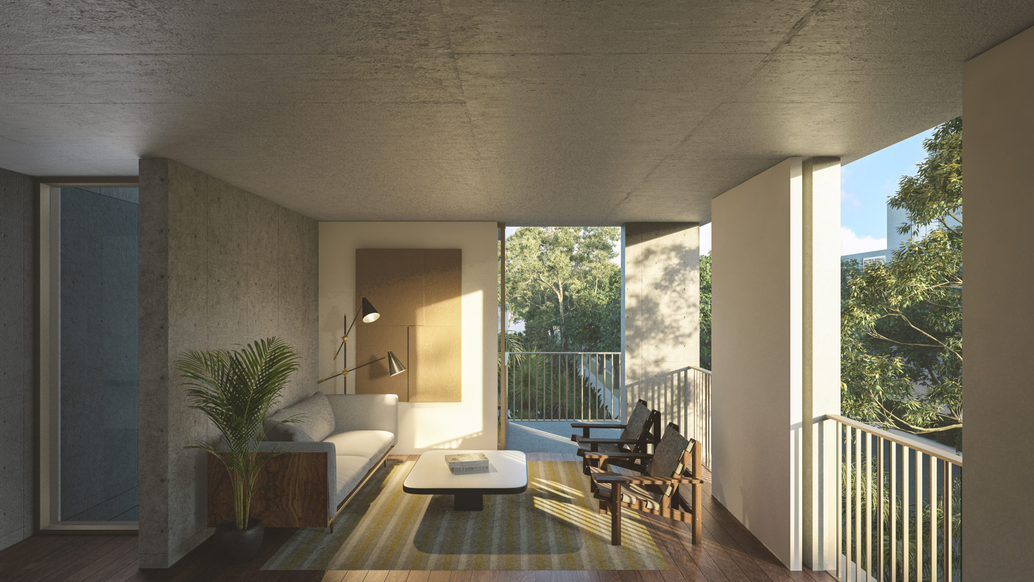Kaya
Year: 2021 – 2025
Location: Banker’s Hill, San Diego, CA
Type: Multifamily Housing
Status: Under Construction
Surface: 15,075 sq ft (site) / 85,550 sq ft (habitable)
Design Team: Jeff Svitak, Landon Hubbard, Isabella Santini
A building, located adjacent to a park, overlooking a canyon, a city, and a waterfront. To diffuse the mass between park and city, the building is divided into four slender volumes, split in the middle by a 14’ wide, corridor that opens at each end, to above, and to below. The four masses vary in length and height and contain the dwelling units and vertical circulation. The ground floor contains a large open community space, that is lush with landscape and carries the garden elements of the adjacent park through the building. On the upper floors, the extra wide outdoor circulation contains several informal gathering spaces, occurring at each level, effectively breaking down the social scale of the building so that each floor acts as its independent community.
The external façade reflects the honesty of the building elements. Exposed concrete slabs and columns delineate each floor as a structural system. Wall panels between the slabs act as pockets for floor-to-ceiling sliding glass doors, effectively converting the building’s interior spaces into outdoor spaces.
Kaya is a building that enthusiastically embraces the climate of Southern California while promoting a sense of community to everyday apartment living.
